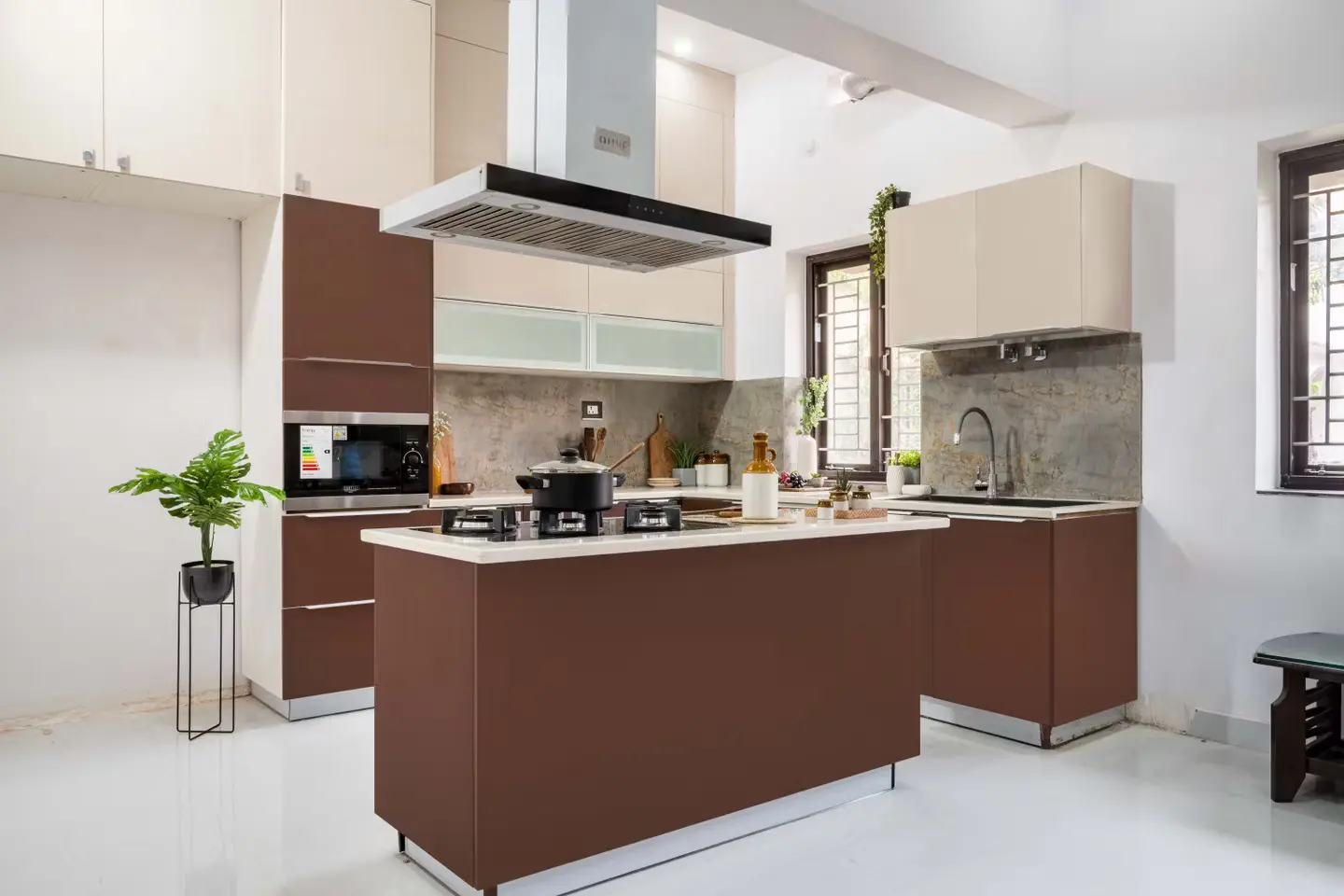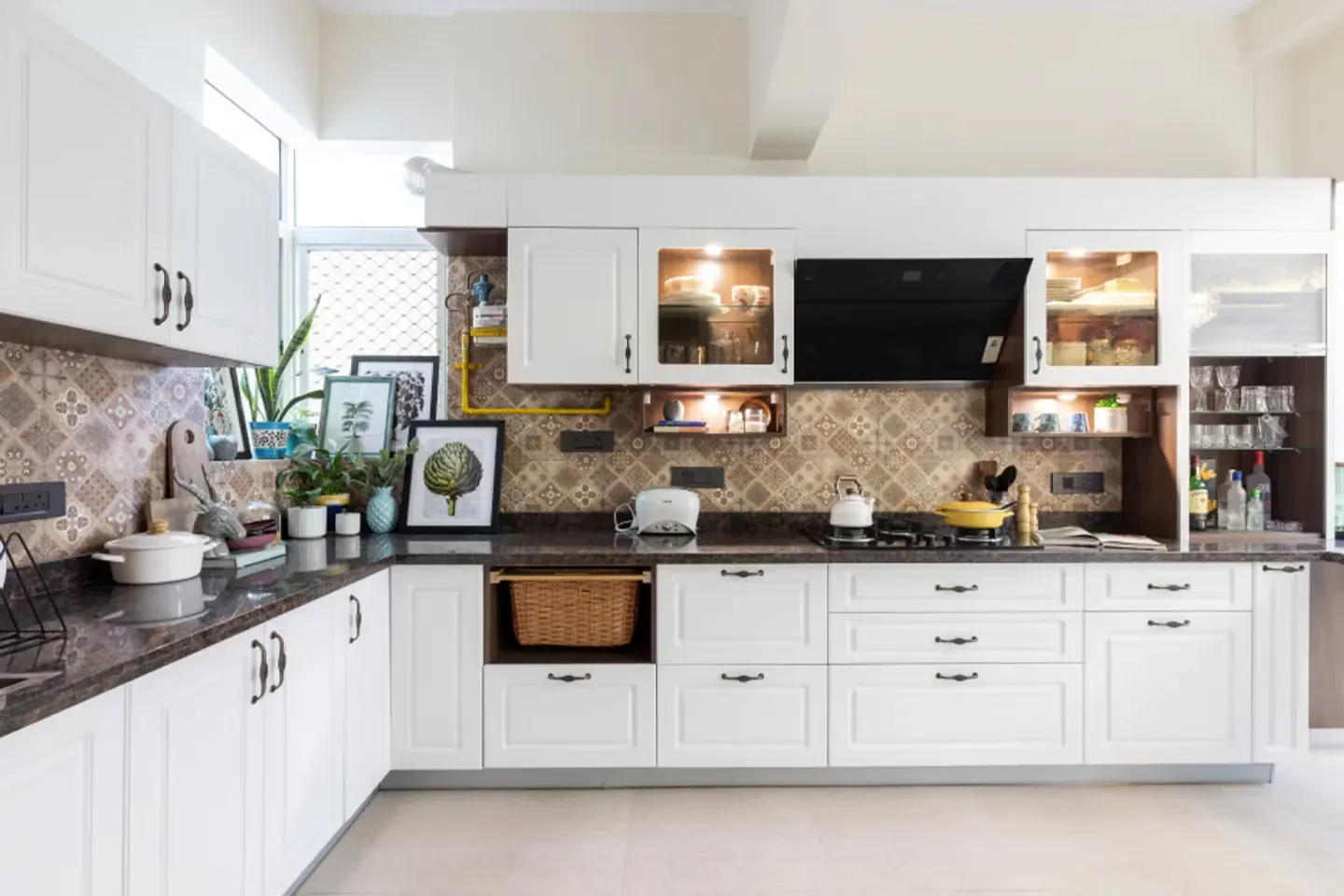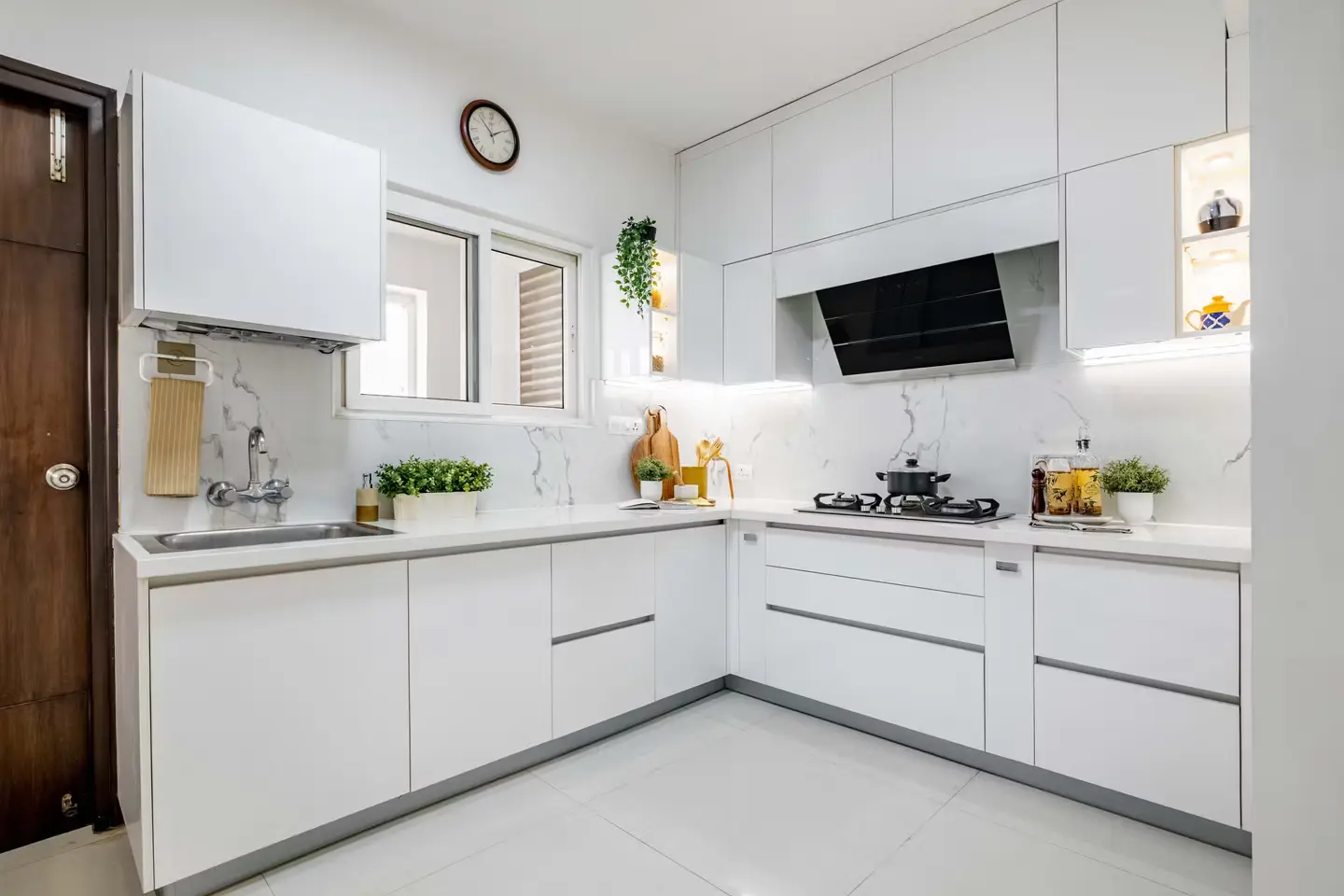September 15, 2023

Layout: L-Shaped Kitchen
Room dimension: 3.6×3.6 Meters
Style: Classic
Color:
1. Base unit: Frosty White
2. Wall unit: Frosty White
Material and Finish:
1. Base unit: Laminate with a suede finish
2. Wall unit: Laminate with a suede finish
Countertop Material: Granite
Storage Features: Spacious cabinets with drawers, a wicker basket, wall units with glass shutters, open shelves, and a bar unit
Special features:
1. Patterned dado tiles elevate the design
2. Indoor plants liven up the space
Ideal for: Large families


