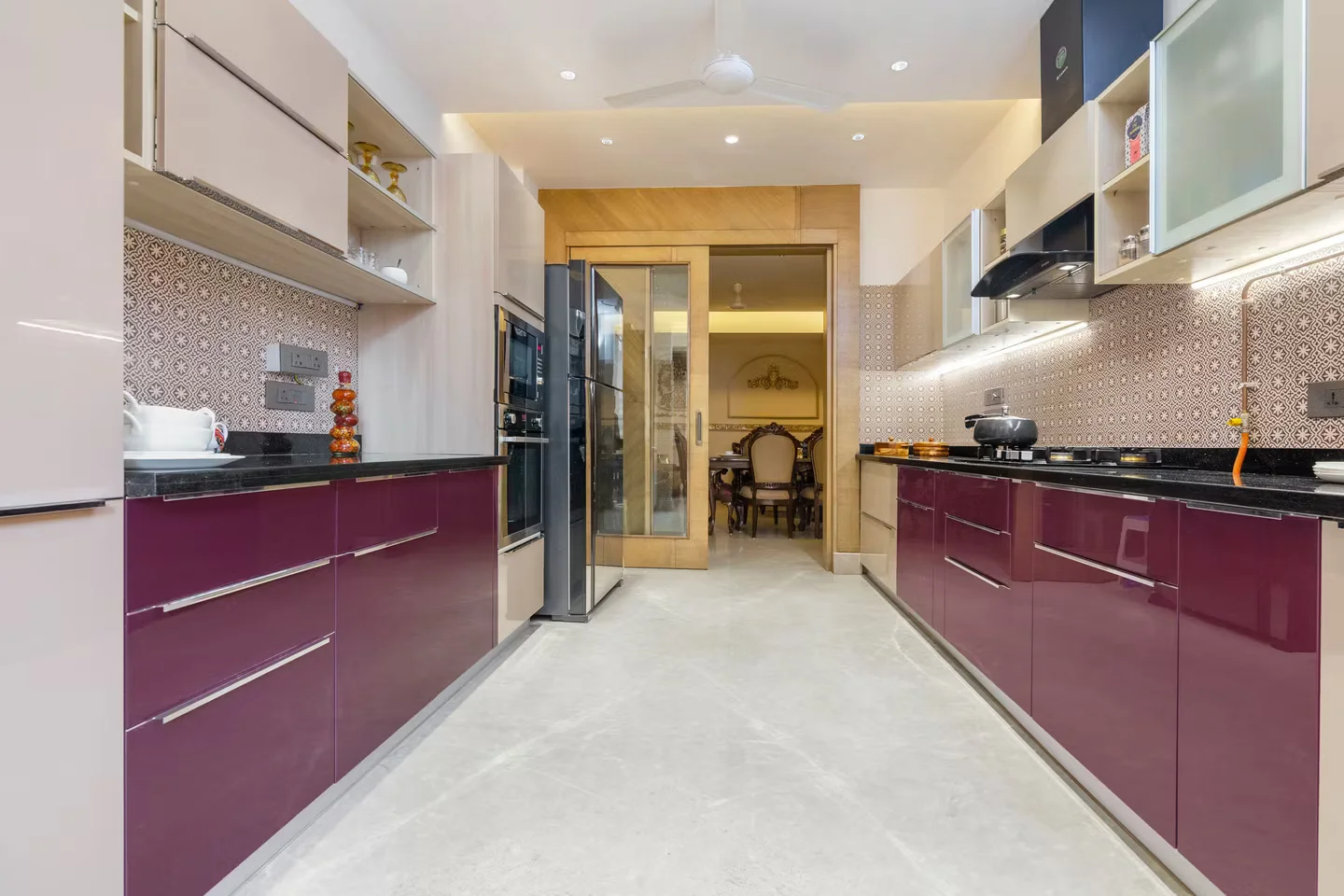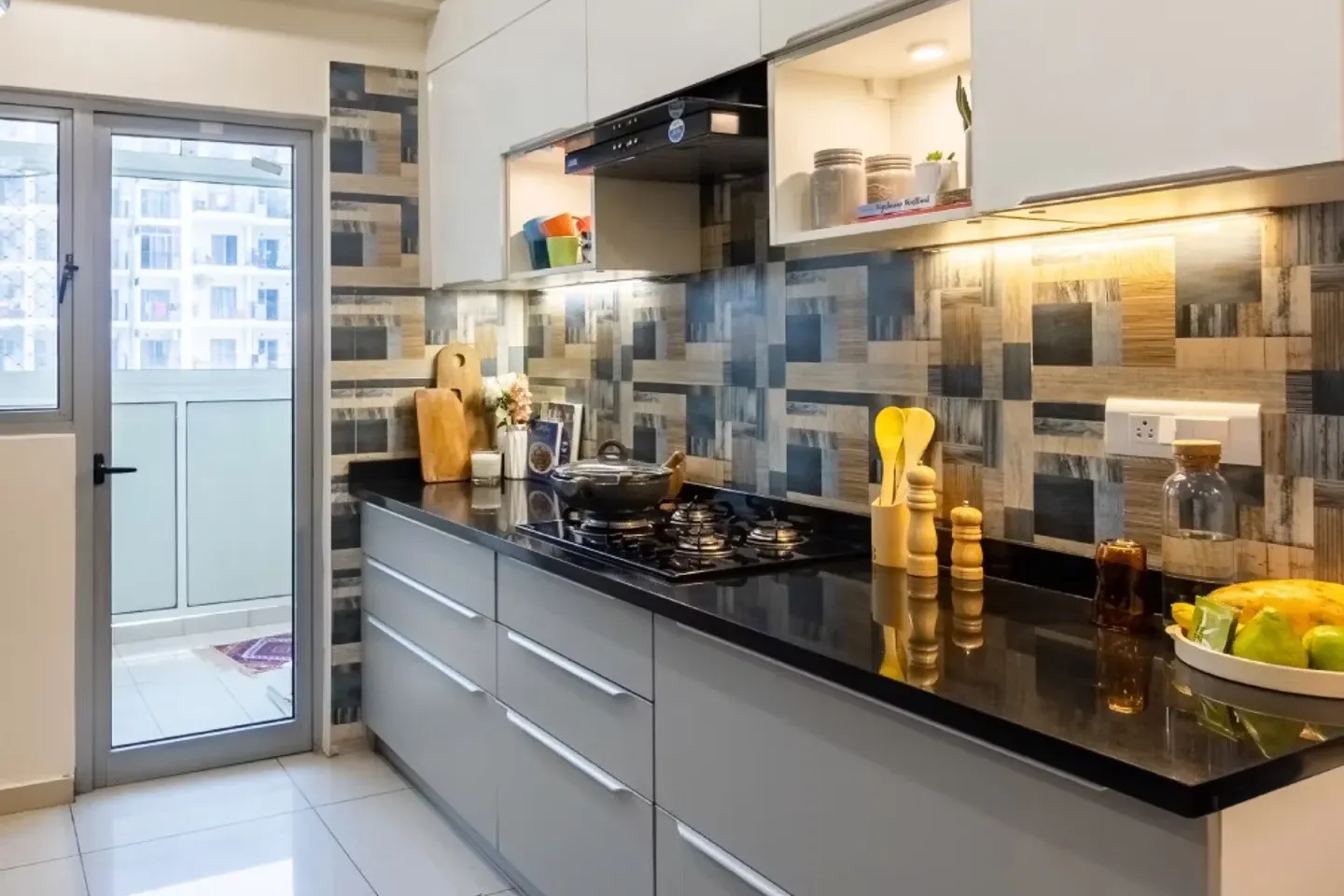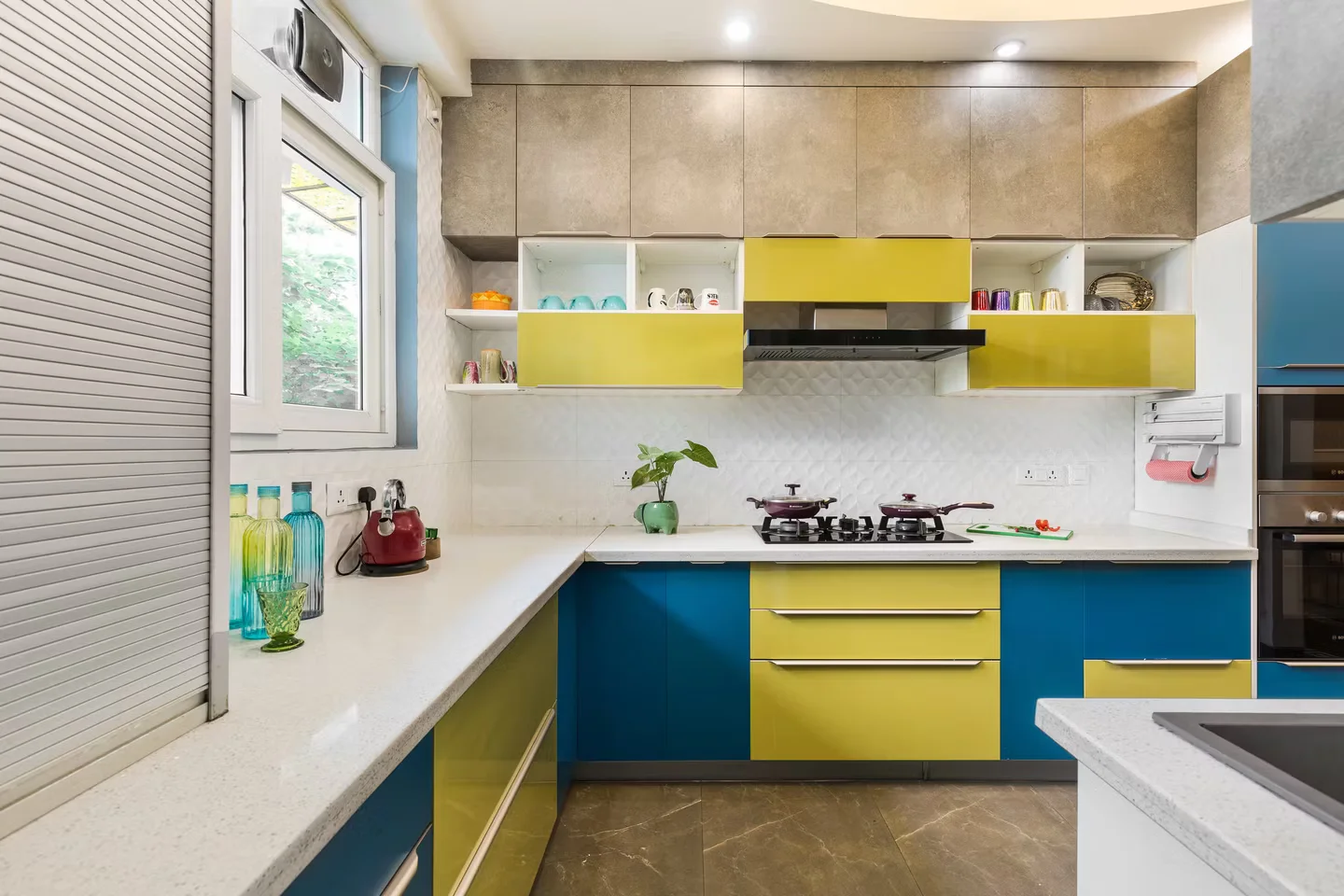September 15, 2023

Layout: Parallel kitchen
Room Dimension: 3×3.3 feet
Style: Modern
Color:
1. Base unit: Smoke grey
2. Wall unit: Frosty white
Shutter finish:
1. Base unit: Laminate in suede finish
2. Wall unit: Laminate in suede finish
Countertop Material: Granite
Storage Features:
1. Spacious cabinets with drawer storage
2. Open racks for easy accessibility
Special Features:
1. Profile lights under the cabinets illuminate the countertop
2. Multicolour patterned dado tiles
3. Long, sleek stainless steel handles for the cabinets
Ideal for: Small-medium sized families


